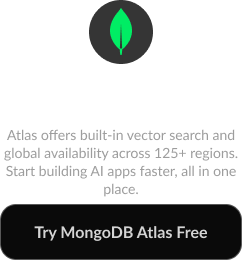IStructCalculated Structured Designs
|
VisualAnalysisIntegrated Engineering Software
|
|||||
Related Products
|
||||||
About
The iStruct® application suite is an essential tool for the design, specification and delivery of structural products in residential and light commercial construction. These applications seamlessly integrate to share common features like product availability, pricing, templates and customer data, making it easier to deliver consistent results with less effort. Developed with interdepartmental collaboration in mind, iStruct® elevates your company’s output while streamlining the design process, resulting in increased efficiencies and cost and time savings. Get gravity and wind analysis for all components of the wall.
|
About
Thousands of professionals leverage VisualAnalysis (VA) to meet deadlines. Customers say it is "a great value" and "so easy to learn". You need practical tools; easy on your budget. 3D models of complete buildings, tanks, towers, etc. Static and dynamic response analysis. Design code checks for steel, wood, concrete, cold-formed steel, and aluminum. Complete analysis and design features including automatic plate meshing, command window, nonlinear elements, and dynamic time history analysis. 3D static and dynamic FEA for civil, mechanical, aerospace or any other structural analysis. Optional support of building code load combinations. Easily apply loads. Distribute area loads to members. Gravity and lateral loading in the same project. Create frame, truss, or FEA models of just about any structure. Sketch, generate, and import CAD, or BIM (Revit). Fast static, P-delta, AISC Direct, dynamic, and nonlinear. Proven and validated results.
|
|||||
Platforms Supported
Windows
Mac
Linux
Cloud
On-Premises
iPhone
iPad
Android
Chromebook
|
Platforms Supported
Windows
Mac
Linux
Cloud
On-Premises
iPhone
iPad
Android
Chromebook
|
|||||
Audience
Architecture solution for anyone
|
Audience
Organizations in need of an advanced architecture solution to streamline their processes
|
|||||
Support
Phone Support
24/7 Live Support
Online
|
Support
Phone Support
24/7 Live Support
Online
|
|||||
API
Offers API
|
API
Offers API
|
|||||
Screenshots and Videos |
Screenshots and Videos |
|||||
Pricing
No information available.
Free Version
Free Trial
|
Pricing
No information available.
Free Version
Free Trial
|
|||||
Reviews/
|
Reviews/
|
|||||
Training
Documentation
Webinars
Live Online
In Person
|
Training
Documentation
Webinars
Live Online
In Person
|
|||||
Company InformationCalculated Structured Designs
www.csdsoftware.com
|
Company InformationIntegrated Engineering Software
Founded: 1994
United States
www.iesweb.com/va/index.html
|
|||||
Alternatives |
Alternatives |
|||||
|
|
|
|||||
|
|
|
|||||
|
|
|
|||||
|
|
||||||
Categories |
Categories |
|||||
Architecture Features
2D Drawing
3D Modeling
Bills of material
BIM Modeling
Building Information Modeling
Client Management
Contact Management
Contract Management
Document Management
Drafting
Manufacturing Design Data
Presentation Tools
Project Management
Proposal Management
Quotes/Proposals
Visualization / Presentation
|
Architecture Features
2D Drawing
3D Modeling
Bills of material
BIM Modeling
Building Information Modeling
Client Management
Contact Management
Contract Management
Document Management
Drafting
Manufacturing Design Data
Presentation Tools
Project Management
Proposal Management
Quotes/Proposals
Visualization / Presentation
BIM Features
2D Drawing
3D Modeling
Change Management
Collaboration
Conflict Tracking
Design Modeling
Document Management
For Facility Management
Mobile Access
Scheduling
|
|||||
Integrations
Revit
|
||||||
|
|
|




