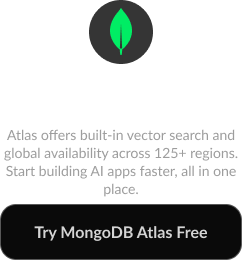Newforma ConstructEx
Newforma ConstructEx is a cloud-based construction management software designed to simplify project administration and streamline team collaboration. The platform enables project teams to access and share project information from anywhere, with features for managing submittals, RFIs, meeting minutes, and document management. It offers automated workflows, unlimited user access, and customizable processes, ensuring efficient communication and collaboration. Ideal for construction teams looking for a cost-effective, easy-to-implement solution, ConstructEx helps teams stay organized and improve response times.
Learn more
HEADS Pro
HEADS Pro is thus the best tool for the highway design, multi lane & multiple section expressways, highway widening, low-cost rural roads, hill roads, tunnels, pavements, drainage, production of construction drawings, bill of quantities. survey data from total station, auto level, GPS, ground elevation data downloaded from internet (SRTM), satellite imagery, aerial photographs etc. are best processed to create triangulation and ground contours. The users get full satisfaction by getting a technical environment which is complete with the latest advanced technology. HEADS Pro has modules for the design of at grade traffic intersections and multi level grade separated interchanges with CAD based intersection type selection and insertion in the highway design with swept path analysis for observing speed limits in ramps, loops and slip roads. HEADS Pro has special module for car racing track design with closed traverse and concave parabolic carriageway cross section.
Learn more
12d Model
12d Model is a powerful terrain modelling, surveying and civil engineering software package. Using 12d Model's screen menus and fast interactive graphics, the user effortlessly moves through a design. With 12d Model's powerful design capabilities, difficult surveying and civil design tasks can be easily visualized and completed. 12d Model includes a powerful programming language, which allows users to build their own options, from the extensive 12d Model programming library. 12d Model has been specifically designed for easy use. It is ideal for use at all stages of projects, and is particularly useful for large route selection and corridor studies. 12d Model is an essential tool in today's fiercely competitive business climate. 12d Model’s design option is the smarter solution for the design, modification and maintenance of Road and Highway projects. Enjoy advanced 3D tools to design local and major roads, intersections, roundabouts, highways, interchanges and much more.
Learn more
RoadEng Civil Engineer
Faster, lighter, easier and specialized for the design of rural infrastructure, RoadEng significantly speeds up the corridor design process. Built from the ground up to work with surfaces, cross-sections, and alignments, RoadEng handles larger data sets in ways other civil design software cannot. No additional CAD software required. You don’t need to struggle with complicated and expensive CAD software. No need to learn and re-learn complicated software for complex highway interchanges and other things you don’t do. Geometric corridor design in a simple and intuitive user interface. Visualize your road design in 3D, plan, profile and section views simultaneously. Make a change to the project, dynamically watch all of the windows update. Minimize earthwork costs for roads, highways, and other corridor projects. Automatically balance your mass haul. Get the lowest cost vertical alignment.
Learn more

