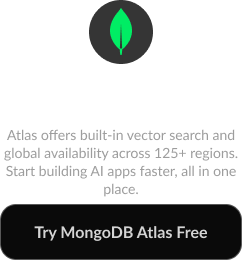Audience
Automated drawings and interactive detailing solution for architects or engineers
About ProtaDetails
ProtaDetails is revolutionary system for automatically creating and organising all your structural concrete detail drawings in one go. Save hours of drafting time by seamlessly extracting design details from ProtaStructure and automatically arranging them onto your company drawing sheets. Use focused CAD editing and detailing capabilities tailored to structural engineering to fine tune your drawing production. Make informed design choices with full quantities extraction to value engineer projects and offer improved design services to clients. Handle changes efficiently by seamlessly updating project design changes from ProtaStructure. Use ProtaDetails growing library of component macros to instantly design and detail common project elements including retaining walls, stairs, piles and foundations. Save hours of drafting time, deliver projects faster, be more productive and profitable with ProtaDetails.






